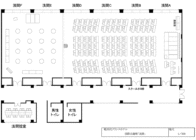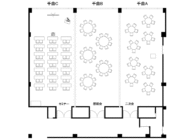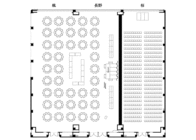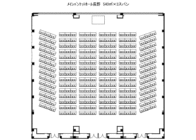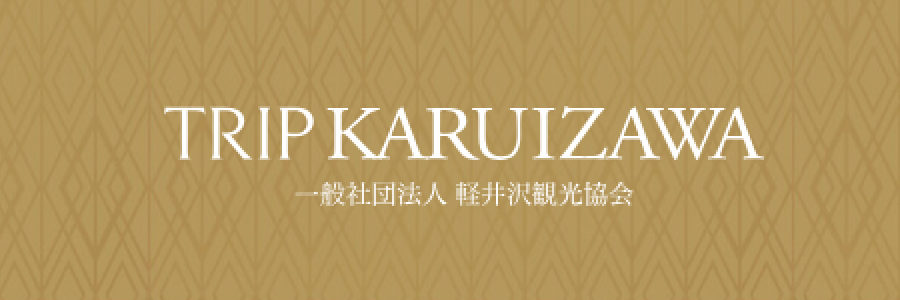メMain Banquet Hall Nagano
With a total area of 1,620 m2 and a capacity of up to 2,000 people, Main Banquet Hall Nagano is the perfect place to facilitate communication of all kinds. Equipped with audio, lighting and video systems, it can be used as a venue for a range of events, including large seminars, sy mposiums, concerts, exhibitions and incentive sessions. The ceiling is high and the re are large windows boasting beautiful views, creating an envi ronment with a sense of spaciousness that will help event participants feel r efreshed. Wi-Fi is available for use within the hall, making it possible to hold major international conferences, and with a range of guest rooms and other facilities including simultaneous interpreting available according to the needs of the event, we are well prepared to accommodate guests from all over the world. We also provide seasonal menus that place emphasis on local produ ction for local consumption in Nagano, serving guests a taste of authentic “Shinshu cuisine.”International Conference Hall Asama
International Conference Hall Asama boasts a range of facilities for hosting events. The hall can be partitioned into 6 sections, allowing for a diverse range of setting according to the number of users and purposes. This multi-purposed hall is equipped with audio, lighting and video systems suited to the staging of international conferences, parties, banquets, receptions and other events. When used as a single fully open room, it has a total area of 974 m2 and can be used by up to 1,000 people seated with a theater-sty le arrangement. We can also provide a kiosk on request for gues ts to use during breaks between meetings.Banquet Hall Chikuma
Banquet Hall Chikuma is characterized by its open and relaxed atmosphere thanks to pleasing views from the windows and a high ceiling. When using a theater-style seating arrangement, the hall has a capacity of 400 people. It can be used for many purposes, such as receptions, meetings and exhibitions, as well as for wedding parties. The hall can be partitioned into 3 sections as needed, allowing for a wide range of event styles. It can also be used as a venue for meetings and dinner parties during sporting events like golf, tennis and skiing tournaments.Information
 Conferences Conferencesand sub-meetings |
 Training Training |
 Lectures Lecturesnd seminars |
 Maximum Maximumcapacity |
 Pick up service Pick up service |
 Projector Projector |
 LAN LAN |
 WiFi WiFi |
 Common Commonbath |
 Hot-spring Hot-spring |
 Whole Wholefacility |
|---|---|---|---|---|---|---|---|---|---|---|
| ○ | ○ | ○ | 2000 people | ○ | ○ | ○ | ○ | ○ | ○ | ○ |
 Conferences Conferencesand sub-meetings |
○ |
|---|---|
 Training Training |
○ |
 Lectures Lecturesnd seminars |
○ |
 Maximum Maximumcapacity |
2000 people |
 Pick up service Pick up service |
○ |
 Projector Projector |
○ |
 LAN LAN |
○ |
 WiFi WiFi |
○ |
 Common Commonbath |
○ |
 Hot-spring Hot-spring |
○ |
 Whole Wholefacility |
○ |
| The number of the total meeting rooms | 20 rooms |
|---|---|
| Total guest rooms | 717 rooms |
| Banquets | size(m2) | Capacity(people) | Banquets |
|---|---|---|---|
| Main Banquet Hall Nagano | 1,620 | 2,000 |
Theater (2,000people) / Buffet (1,000people) / School (810people) / Dinner (720people)(These rooms can be partitioned into 3 sections) |
| International Conference Hall Asama | 974 | 1,000 |
Theater (1,000people) / Buffet (500people) / School (500people) / Dinner (400people) (These rooms can be partitioned into 6 sections) |
| Banquet Hall Chikuma | 408 | 400 |
Theater (400people) / Buffet (250people) / School (210people) / Dinner (200people) (These rooms can be partitioned into 3 sections) |
| Nirenoki Hall | 90 | 80 | Theater (80people) / School (42people) / Dinner (40people)(There are 5 meeting places) |
| Akashiya | 51 | 12 | Meeting |
| Syakunage | 40 | 12 | Meeting |
| Shirakaba | 126 | 36 | Meeting |
| Banquets | size(m2) | Capacity(people) |
|---|---|---|
| application | ||
| Main Banquet Hall Nagano | 1,620 | 2,000 |
|
Theater (2,000people) / Buffet (1,000people) / School (810people) / Dinner (720people)(These rooms can be partitioned into 3 sections) |
||
| Banquets | size(m2) | Capacity(people) |
| application | ||
| International Conference Hall Asama | 974 | 1,000 |
|
Theater (1,000people) / Buffet (500people) / School (500people) / Dinner (400people) (These rooms can be partitioned into 6 sections) |
||
| Banquets | size(m2) | Capacity(people) |
| application | ||
| Banquet Hall Chikuma | 408 | 400 |
|
Theater (400people) / Buffet (250people) / School (210people) / Dinner (200people) (These rooms can be partitioned into 3 sections) |
||
| Banquets | size(m2) | Capacity(people) |
| application | ||
| Nirenoki Hall | 90 | 80 |
| Theater (80people) / School (42people) / Dinner (40people)(There are 5 meeting places) | ||
| Banquets | size(m2) | Capacity(people) |
| application | ||
| Akashiya | 51 | 12 |
| Meeting | ||
| Banquets | size(m2) | Capacity(people) |
| application | ||
| Syakunage | 40 | 12 |
| Meeting | ||
| Banquets | size(m2) | Capacity(people) |
| application | ||
| Shirakaba | 126 | 36 |
| Meeting | ||

