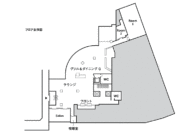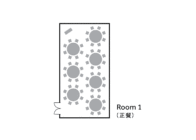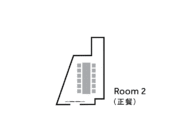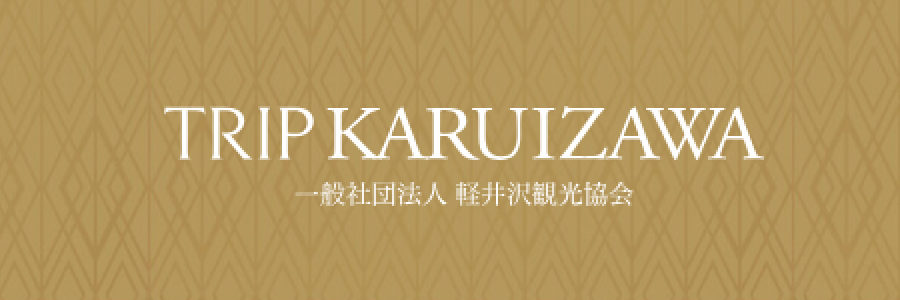Please spend a relaxing time at Karuizawa Marriott Hotel, which is surrounded by nature, with fresh greenery in the spring and autumn leaves in the fall.
We have guest rooms in three accommodation buildings (142 rooms in total) that meet the needs of each customer, and the conference and banquet rooms are Room 1, which is ideal for training and seminars, etc. We have two rooms, Room 2, for private dinners and small group meetings. There is also a hot spring available within the hotel to soothe the fatigue of your trip. At Karuizawa Marriott Hotel, you can refresh your mind and body and have a comfortable stay.Information
 Conferences Conferencesand sub-meetings |
 Training Training |
 Lectures Lecturesnd seminars |
 Maximum Maximumcapacity |
 Pick up service Pick up service |
 Projector Projector |
 LAN LAN |
 WiFi WiFi |
 Common Commonbath |
 Hot-spring Hot-spring |
 Whole Wholefacility |
|---|---|---|---|---|---|---|---|---|---|---|
| ○ | ○ | ○ | 40 | ○ | ○ | ○ | ○ | ○ | ○ | ○ |
 Conferences Conferencesand sub-meetings |
○ |
|---|---|
 Training Training |
○ |
 Lectures Lecturesnd seminars |
○ |
 Maximum Maximumcapacity |
40 |
 Pick up service Pick up service |
○ |
 Projector Projector |
○ |
 LAN LAN |
○ |
 WiFi WiFi |
○ |
 Common Commonbath |
○ |
 Hot-spring Hot-spring |
○ |
 Whole Wholefacility |
○ |
| The number of the total meeting rooms | 2 rooms |
|---|---|
| Total guest rooms | 142 rooms |
| Banquets | size(m2) | Capacity(people) | Banquets |
|---|---|---|---|
| Room1 | 104 | 80 |
[Meeting] 40 school-style seats, 36 U-shaped seats, 30 island-shaped seats [Social gathering] 40 people seated, 60 people standing |
| Room2 | 26 | 18 | [Meeting/Social gathering] 12 seats |
| Banquets | size(m2) | Capacity(people) |
|---|---|---|
| application | ||
| Room1 | 104 | 80 |
|
[Meeting] 40 school-style seats, 36 U-shaped seats, 30 island-shaped seats [Social gathering] 40 people seated, 60 people standing |
||
| Banquets | size(m2) | Capacity(people) |
| application | ||
| Room2 | 26 | 18 |
| [Meeting/Social gathering] 12 seats | ||
Floor Plan
Access
- 4339 Nagakura, Karuizawa-machi, Kitasaku-gun, Nagano Prefecture
- https://www.karuizawa-marriott.com/
- Approx. 15 minutes by car from Karuizawa sta.
- Approx. 20 minutes by car from Usui Karuizawa IC.









